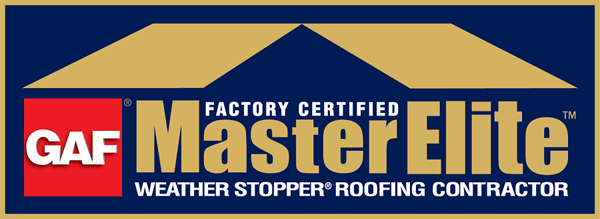An ADU, accessory dwelling unit, is typically a small living space either attached to or detached from the main house, but on the same property. It’s usually furnished to be independent of the main house.
Many ADUs are constructed in living spaces that no longer serve a purpose, such as an extra room, a garden shed, the area above the garage, etc. But there are also ADUs built from the ground up.
An ADU is one of the main reasons a homeowner would need a bathroom remodeling or a similar project, to accommodate the new living space and provide it with the right combination of facilities.
You can use an ADU for any number of purposes, including:
- Additional living space for the family
- A private living area for in-laws or parents
- A guest room
- A rental apartment for additional income
One of the challenges of a typical ADU, however, is the lack of space. ADUs are usually small in terms of floor area. How can you maximize your unit so it doesn’t feel cramped all the time? Here are some suggestions:
Look for Smart Storage Spaces
Adding cabinets typically takes up floor space. Look for smart storage areas, instead. Use the space above with built-in shelving. You can also use the walls by installing cubbies. Hooks and brackets add more ways to keep a bicycle or bags and umbrellas.
You can also set up a loft. If it’s big enough, it can even hold a bed for extra sleeping space. Who says you can’t entertain a guest in your tiny ADU?
If there’s a staircase — such as one leading to the loft — maximize the area under it by turning it into a storage cabinet or installing shelving.
Suspend or Embed Appliances
Living room and kitchen remodeling can adjust to fit your needs. It’s easy to suspend your flatscreen TV against the wall with a bracket. Some brackets allow the TV to face different directions.
You can also build the ADU so that the TV, the soundbar, and other appliances are embedded in the wall. This prevents clutter (from the wires and cables) that can make your tiny room look even more cramped.
Other appliances you can embed are the refrigerator and the microwave. Ask a kitchen remodeling expert to design this area so that all the appliances are tucked neatly in the wall.
Get a Stowable or Double-Duty Bed
You can have a reasonably sized bed if it doesn’t get in the way. To make this happen, get a bed you can store. It’s a bed you can prop up and hide in an enclosure when you’re not using it.
If you want a bed that does double duty, get a sofa bed. It transforms from full bed to sofa and vice versa to serve the intended purpose at the moment. However, if you do have space for a bed, but still need more room for guests or kids to sleep in, get a roll-away bed that “hides” under the main bed when not in use.
Another option is to make the floor operable with latches and hinges. The mattress hides under the floor when it’s not in use. If there’s extra space under there, use it for storage.
Built-In Shower Storage
For your shower products, instead of buying a caddy, have your bathroom remodeling contractor come up with designs for built-in storage. It’s easy to build, it’s convenient, and it also looks neat. A shower should be enough if you want to save space, but if you still want a good soak now and then, get a half-tub.
Pocket Doors
You might not need the usual number of doors for your ADU, but there are some rooms that certainly need a door, such as a bathroom. Hinged doors require swing space and often make the area more cramped when someone has to open or close them. To solve this problem, get pocket doors, which slide into a wall to save space.
An ADU or accessory dwelling unit is a good investment in many locations. It can also serve as your home office, especially during these times when more people are working from home.
Get in touch with Evergreen Renovations & Roofing to get started on your ADU project. Call us or fill out our form today.




