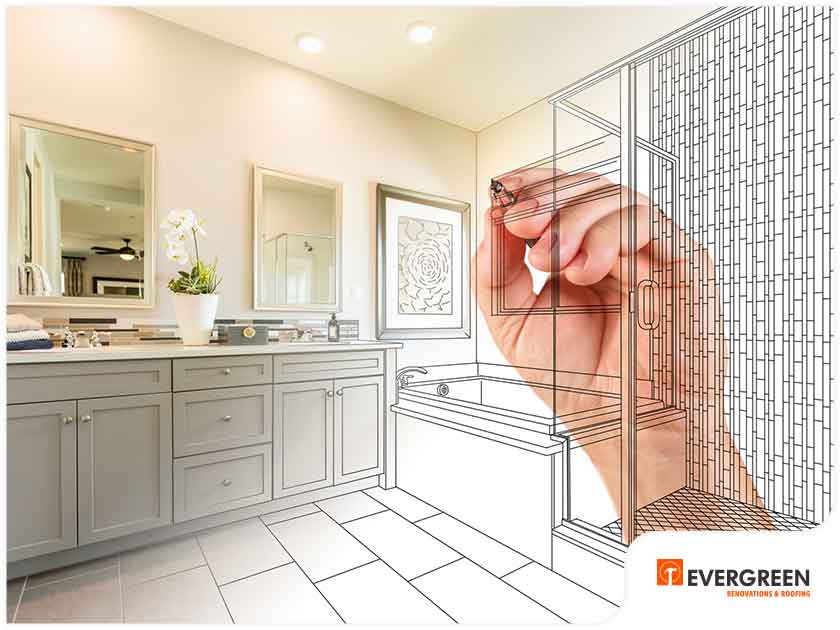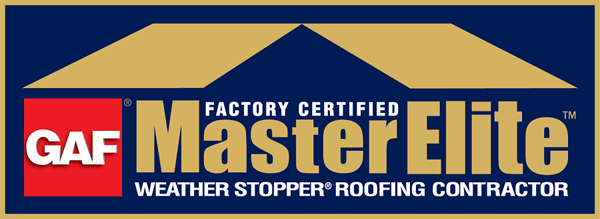As you plan your home remodel, you’ll think about a lot of details. There’s a chance that you’ll overlook some minor aspects, but if you do so, you’ll likely regret them later on when the remodeling is done. To ensure you make the most out of your project, our expert bathroom and kitchen remodeling team at Evergreen Renovations & Roofing shares what you need to avoid:
Exposed Bathroom
As much as possible, avoid having the interior of a bathroom within sight of other public rooms in your home. For an existing bathroom or powder room, you can install either a partition to block the line of sight or a nice and stylish door that stays closed. If you’re planning a new bathroom, pay close attention to how it may be seen from other areas of the house, and avoid having your bathroom door open directly on the toilet.
Lack of Storage
It can become an inconvenience when you have inadequate storage space for the items you really need in a bathroom. While there are easier tricks used to address this, it can still be visually unappealing at times. As you plan out your bathroom remodeling project, take a thorough inventory of what items are usually needed in your bathroom so you can accommodate them to your design.
Inadequate Ventilation
While ventilation may not be the best visual element in a typical bathroom remodel, it still plays an important role in helping moist air escape. Make sure you have an exhaust fan properly installed so that it vents the moist air to the outside. Otherwise, the moisture can invite mold growth or cause your paint to peel.
When you work with Evergreen Renovations & Roofing, you can be sure that your bathroom remodels or ADU Accessory Dwelling Unit gets done the way you want it. Call us at (503) 720-4699 or you can fill out our online form today!




