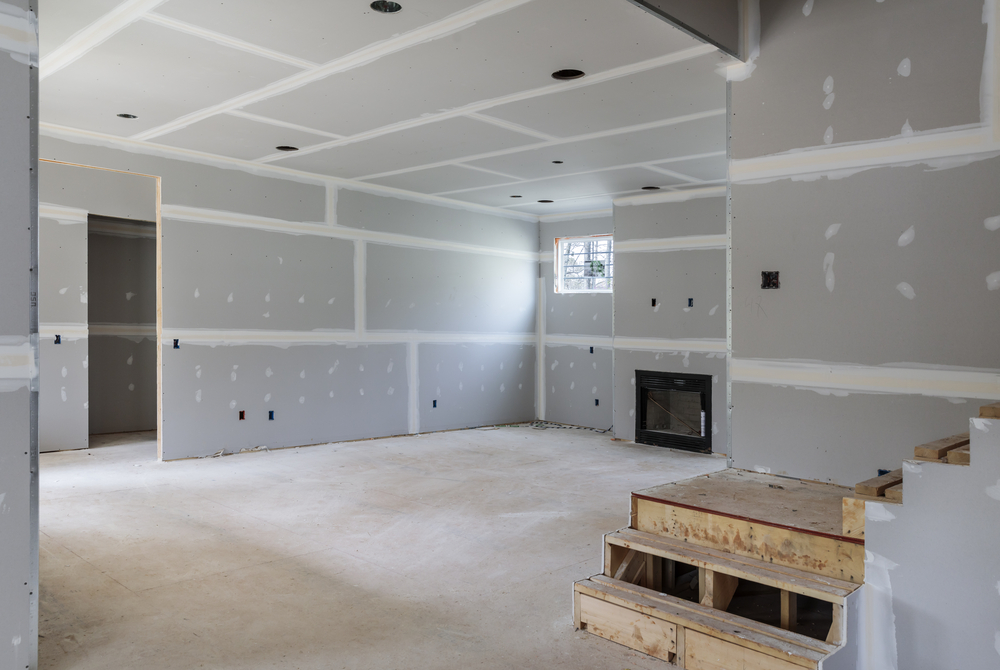While not all Portland homes have basements, many of those that do are either unfinished, underutilized spaces or outdated, shag-carpeted time capsules in need of a refresh. There are several key considerations when planning a basement remodel, but with so many fun ways to maximize the often under-used space, basement renovations are a great option. Whether a true basement or a daylight walk-out, if you’re considering a lower-level remodel, here are some helpful tips to get the process started.
Consider Access
Basement access is an important consideration for your remodel project, both during the remodel and for any living spaces thereafter. If you have a narrow stairwell as the only way down, options for furniture and appliances may be limited. Be sure to take these measurements into account when designing a space that includes oversized items such as sectionals or refrigerators. In Portland, city building code requires that “basements and all sleeping rooms must have at least one opening window or exterior door for escape or rescue, also called egress, in case of a fire or other emergency.” That means you may need to enlarge windows and expand the egress area if you’re planning to add bedrooms.
Take Advantage of the Process
A full basement remodel can be a great opportunity to improve the structural and mechanical make up of your home. While the walls and ceiling are open, you may choose to have your house retrofitted in case of an earthquake. It’s also a great time to inspect old metal plumbing and upgrade to pvc. Updating electrical and HVAC systems can also be done while drywall is open, and while these improvements are not as exciting as cosmetic updates, they can add real value.
Create a Basement ADU
Converting your basement into an ADU is a great way to cover the cost of your remodel and generate ongoing rental income. Portland requires that a basement apartment have its own separate exterior entrance, and a ceiling height of at least 6’8”, so daylight basements are great candidates for ADU conversions as the entry already exists. For maximum livability, consider soundproofing between the upper and lower levels and, if possible, install a separate hvac system to keep bill-splitting easy while reducing noise flow between upper and lower air vents.
Consider Design Carefully
To help ensure your lower-level conversion feels like part of the home, stay consistent with the design choices. Selecting hardwoods or other hard flooring instead of carpeting can elevate the space, but you’ll want to add area rugs to minimize echoes, add warmth, and create a cozy feel.
Lighting choice is also important. Adding light from a variety of sources will allow the space to function well for all its intended uses. Overhead recessed lighting brightens the area for tasks, but putting them on a dimmer allows for maximum flexibility. Add table and floor accent lamps to create welcoming spaces for activities such as reading or playing games.
Work with a Designer
Overwhelmed by the options? Working with an experienced designer can set you on the right path and help avoid costly reworks. They can identify potential problems before they arise and create a plan, timeline, and budget to achieve your basement conversion goals.Evergreen Renovations and Roofing offers free in-home design consultations and project estimates for homeowners in the Portland Metro area. Call today to schedule your site visit.




